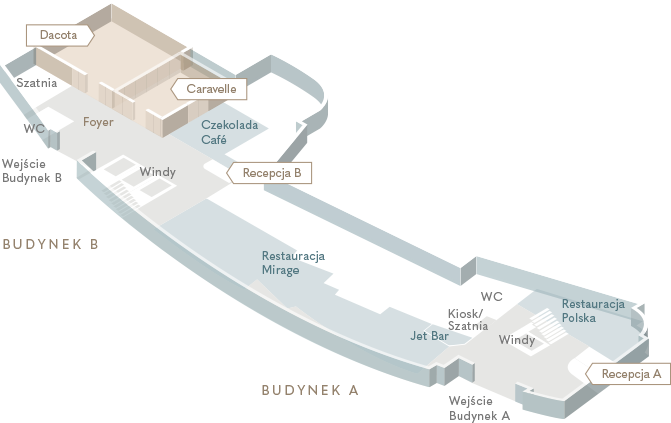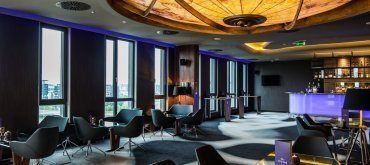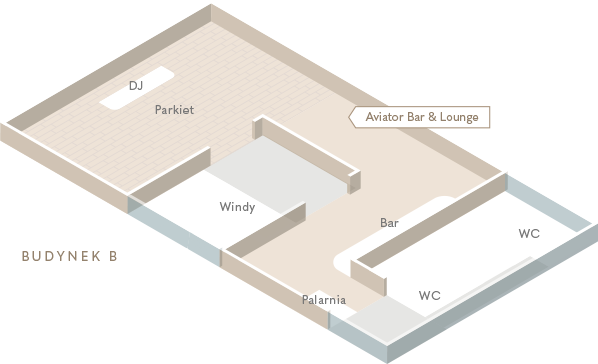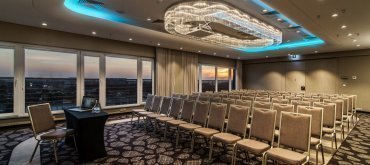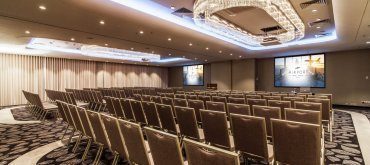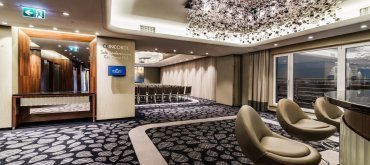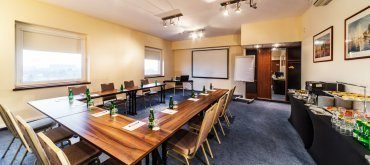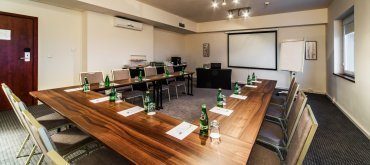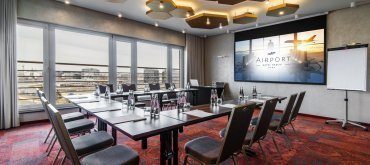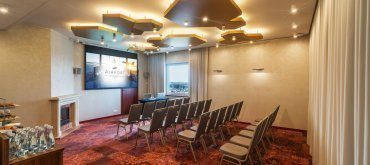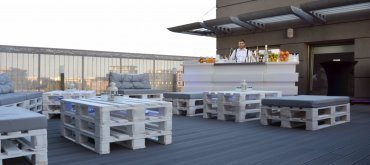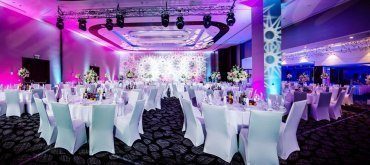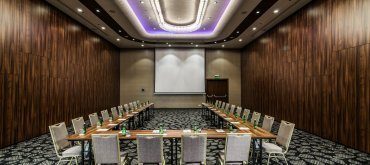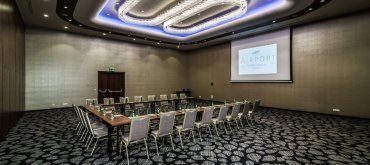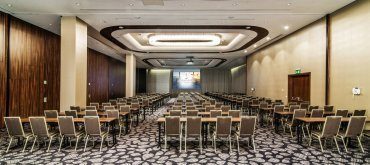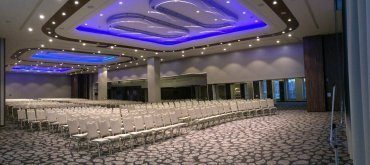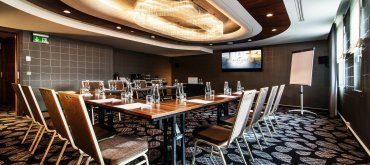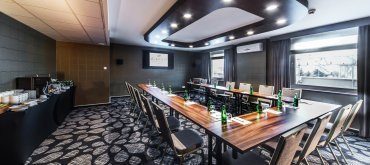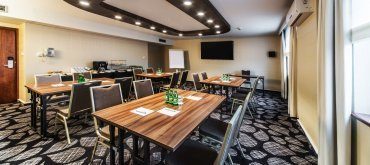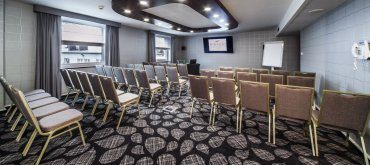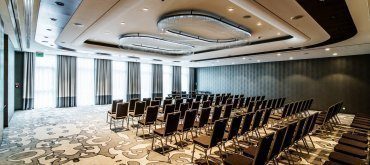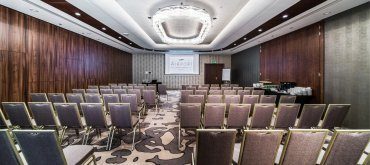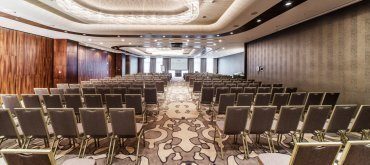
Conference halls
level 9Stratus
A modern and comfortable VIP conference hall for up to 80 people. Equipped with 70” LCD TV and a PA system. An excellent place for business meetings and team-building dinners.
- LCD TV
- Wi-Fi access
- Daylight
- Blackout of halls
- Air conditioning
- PA system
Cumulus
A modern and comfortable VIP conference hall for up to 80 people. Equipped with 70” LCD TV and a PA system. An excellent place for business meetings and team-building dinners.
- LCD TV
- Wi-Fi access
- Daylight
- Blackout of halls
- Air conditioning
- PA system
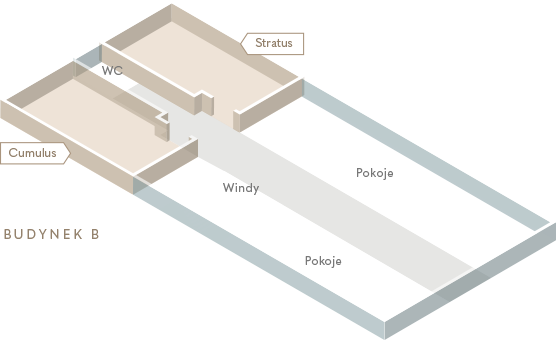
Concorde
The modern business centre on the 7th floor of the hotel can be combined with the spacious foyer. There is a panoramic view of Warsaw and the airport due to the glass walls of the halls and foyer.
- Projector
- Wi-Fi access
- Daylight
- Blackout of halls
- Air conditioning
- PA system
- 380 V
- RGB lighting
Zeppelin
The modern business centre on the 7th floor of the hotel can be combined with the spacious foyer. There is a panoramic view of Warsaw and the airport due to the glass walls of the halls and foyer.
- Wi-Fi access
- Daylight
- Blackout of halls
- Air conditioning
- PA system
- 380 V
- RGB lighting
Concorde + Zeppelin
The modern business centre on the 7th floor of the hotel can be combined with the spacious foyer. There is a panoramic view of Warsaw and the airport due to the glass walls of the halls and foyer.
- Wi-Fi access
- Daylight
- Blackout of halls
- Air conditioning
- PA system
- 380 V
- RGB lighting
Concorde + Zeppelin + foyer
The modern business centre on the 7th floor of the hotel can be combined with the spacious foyer. There is a panoramic view of Warsaw and the airport due to the glass walls of the halls and foyer.
- Wi-Fi access
- Daylight
- Blackout of halls
- Air conditioning
- PA system
- 380 V
- RGB lighting
Cessna
A comfortable conference hall for up to 50 people. An excellent place for business meetings and team-building dinners.
- Projector
- Wi-Fi access
- Daylight
- Blackout of halls
- Air conditioning
Douglas
A comfortable conference hall for up to 50 people. An excellent place for business meetings and team-building dinners.
- Wi-Fi access
- Daylight
- Blackout of halls
- Air conditioning
Harmony
A modern and comfortable conference hall for up to 40 people. There is a panoramic view of Warsaw due to spectacular glass walls. An excellent place for business meetings and team-building dinners.
- Projector
- Wi-Fi access
- Daylight
- Blackout of halls
- Air conditioning
- PA system
Horizon
A comfortable conference hall for up to 50 people. An excellent place for business meetings and team-building dinners.
- Wi-Fi access
- Daylight
- Blackout of halls
- Air conditioning
- PA system
Horizon + Patio
A modern and comfortable conference hall for up to 100 people. The access to the spacious external Patio is its advantage An excellent place for business meetings and team-building dinners.
- Wi-Fi access
- Daylight
- Blackout of halls
- Air conditioning
- PA system
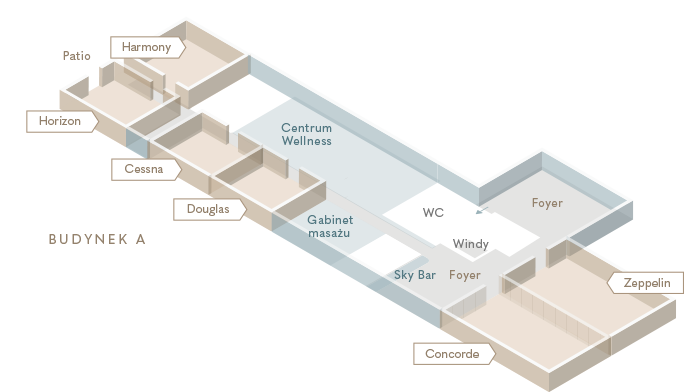
Galaxy I
The 5 m high Galaxy halls can accommodate a full-sized stage; modern equipment, an excellent PA system and an impressive ceiling that is illuminated by RGB LED light. An ideal place for big events.
- Projector
- Wi-Fi access
- Daylight
- Blackout of halls
- Air conditioning
- PA system
- 380 V
- RGB lighting
- Scenography and hardware rigging
Galaxy II
The 5 m high Galaxy halls can accommodate a full-sized stage; modern equipment, an excellent PA system and an impressive ceiling that is illuminated by RGB LED light. An ideal place for big events.
- Projector
- Wi-Fi access
- Blackout of halls
- Air conditioning
- PA system
- 380 V
- RGB lighting
- Scenography and hardware rigging
Galaxy III
The 5 m high Galaxy halls can accommodate a full-sized stage; modern equipment, an excellent PA system and an impressive ceiling that is illuminated by RGB LED light. An ideal place for big events.
- Projector
- Wi-Fi access
- Blackout of halls
- Air conditioning
- PA system
- 380 V
- RGB lighting
- Scenography and hardware rigging
Galaxy I + II + III
The 5 m high Galaxy halls can accommodate a full-sized stage; modern equipment, an excellent PA system and an impressive ceiling that is illuminated by RGB LED light. An ideal place for big events.
- Projector
- Wi-Fi access
- Daylight
- Blackout of halls
- Air conditioning
- PA system
- 380 V
- RGB lighting
- Scenography and hardware rigging
Galaxy I + II + III + foyer
The 5 m high Galaxy halls can accommodate a full-sized stage; modern equipment, an excellent PA system and an impressive ceiling that is illuminated by RGB LED light. An ideal place for big events.
- Projector
- Wi-Fi access
- Daylight
- Blackout of halls
- Air conditioning
- PA system
- 380 V
- RGB lighting
- Scenography and hardware rigging
Atlantis
A modern and comfortable conference hall for up to 50 people. Equipped with 70” LCD TV and a PA system. An excellent place for business meetings and team-building dinners.
- LCD TV
- Wi-Fi access
- Daylight
- Blackout of halls
- Air conditioning
- PA system
Discovery
A modern and comfortable conference hall for up to 50 people. Equipped with 70” LCD TV and a PA system. An excellent place for business meetings and team-building dinners.
- LCD TV
- Wi-Fi access
- Daylight
- Blackout of halls
- Air conditioning
- PA system
Vega
A modern and comfortable conference hall for up to 50 people. Equipped with 70” LCD TV and a PA system. An excellent place for business meetings and team-building dinners.
- Wi-Fi access
- Daylight
- Blackout of halls
- Air conditioning
- PA system
Challenger
A modern and comfortable conference hall for up to 50 people. Equipped with 70” LCD TV and a PA system. An excellent place for business meetings and team-building dinners.
- Wi-Fi access
- Daylight
- Blackout of halls
- Air conditioning
- PA system
- Flipchart
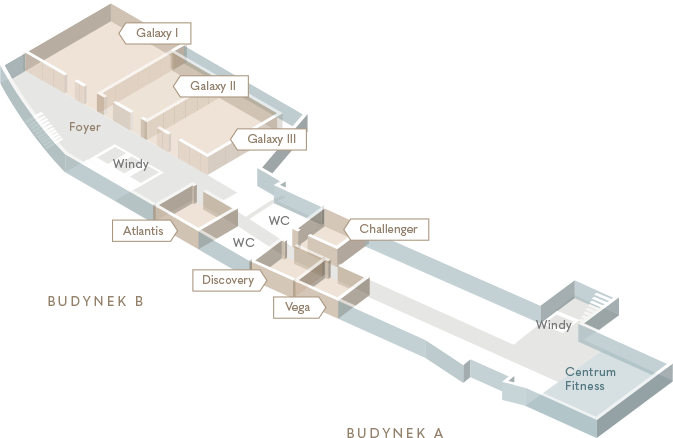
Dacota
The bright and spacious hall on the 0 level opens towards the foyer with a direct entrance to the hotel due to modular walls. There is a pastry shop and a hotel restaurant in the hall’s vicinity.
- Projector
- Wi-Fi access
- Daylight
- Blackout of halls
- Air conditioning
- PA system
- 380 V
- Scenography and hardware rigging
- Can drive a car into the hall
Caravelle
The bright and spacious hall on the 0 level opens towards the foyer with a direct entrance to the hotel due to modular walls. There is a pastry shop and a hotel restaurant in the hall’s vicinity.
- Projector
- Wi-Fi access
- Blackout of halls
- Air conditioning
- PA system
- 380 V
- Scenography and hardware rigging
- Can drive a car into the hall
Dacota + Caravelle
The bright and spacious hall on the 0 level opens towards the foyer with a direct entrance to the hotel due to modular walls. There is a pastry shop and a hotel restaurant in the hall’s vicinity.
- Projector
- Wi-Fi access
- Daylight
- Blackout of halls
- Air conditioning
- PA system
- 380 V
- Scenography and hardware rigging
- Can drive a car into the hall
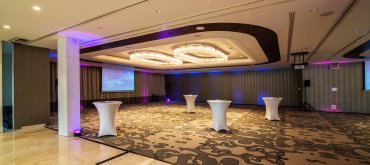
Dacota + Caravelle + Foyer
- Projector
- Wi-Fi access
- Daylight
- Blackout of halls
- Air conditioning
- PA system
- 380 V
- Scenography and hardware rigging
- Can drive a car into the hall
